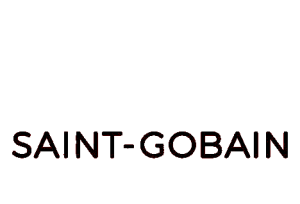OFFICE
Naša kancelarija se nalazi u Bulevaru Mihajla Pupina 10E/VP 67, na
Novom Beogradu. Pošaljite email ili popunite on line formular na našoj contact page and schedule a meeting.
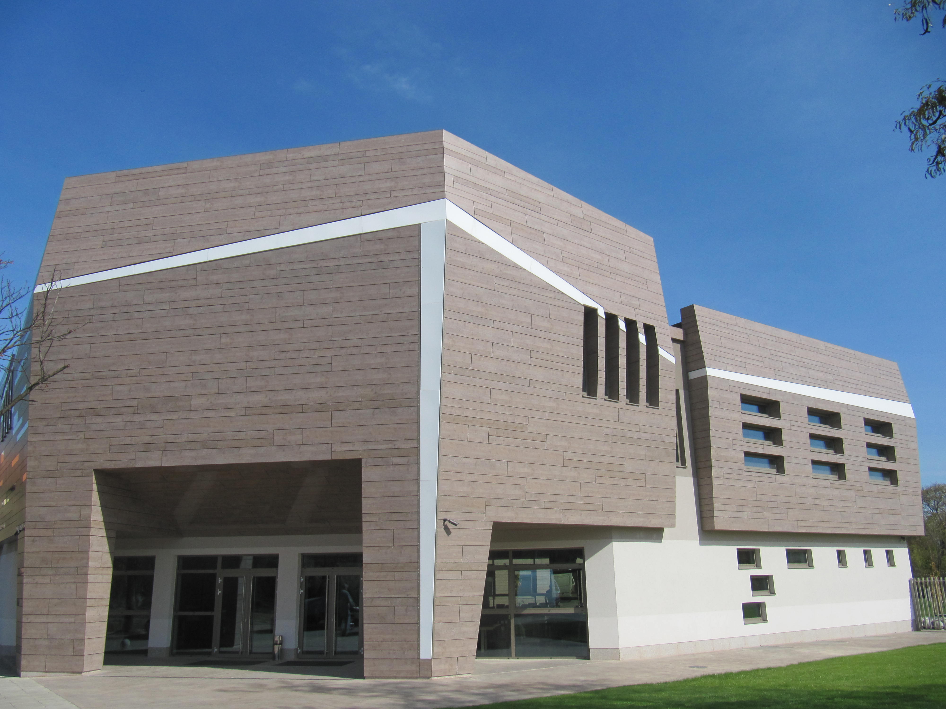
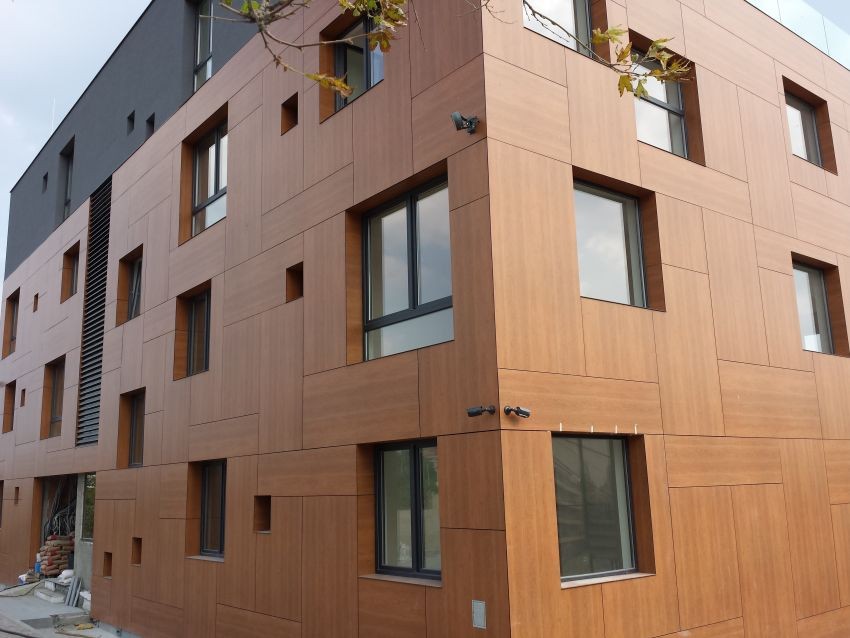
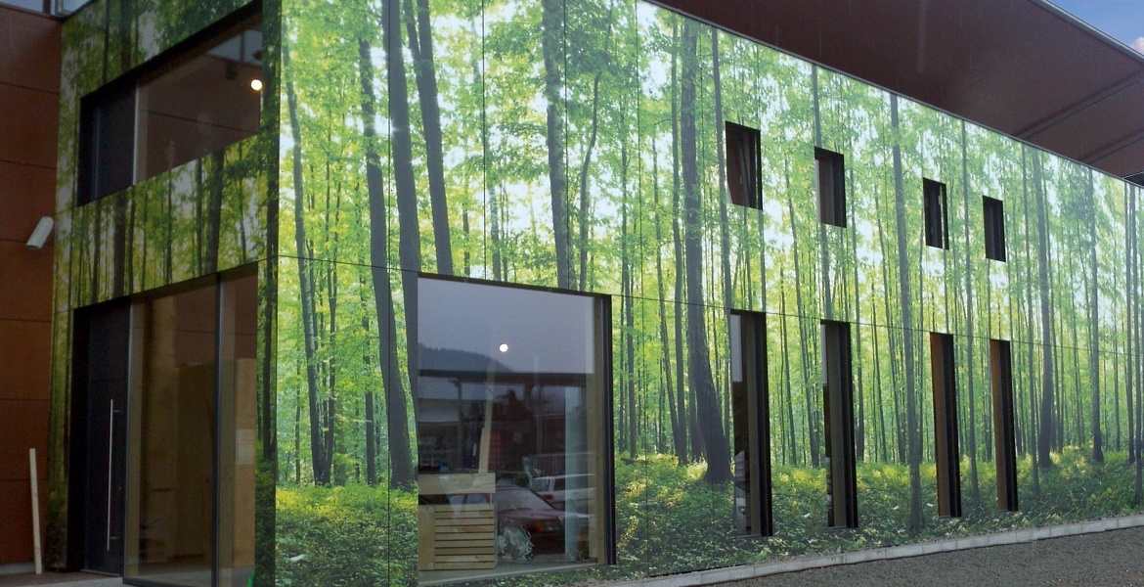

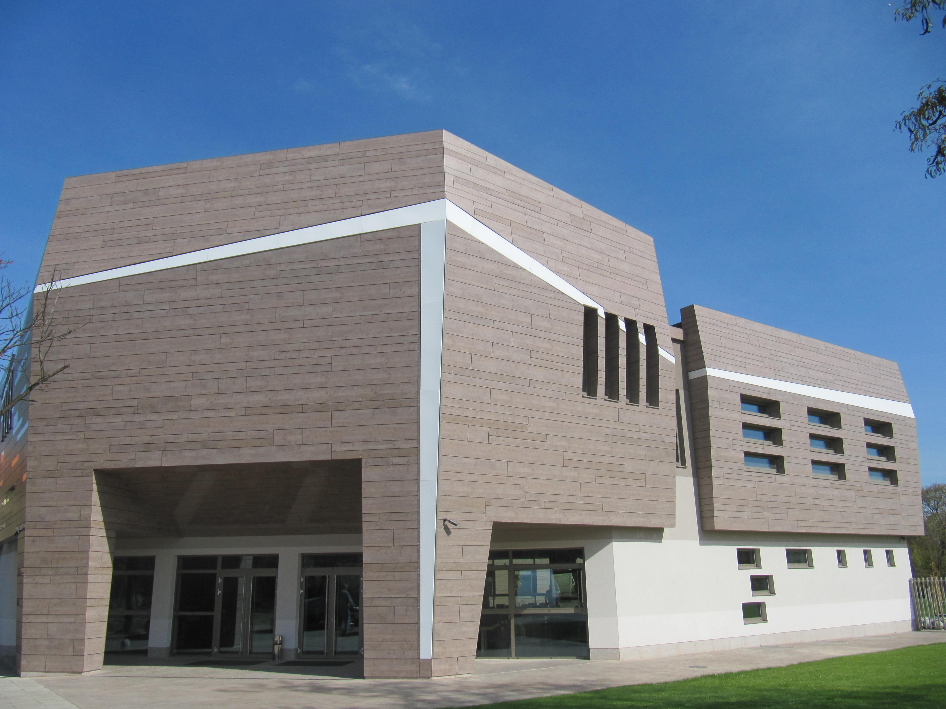
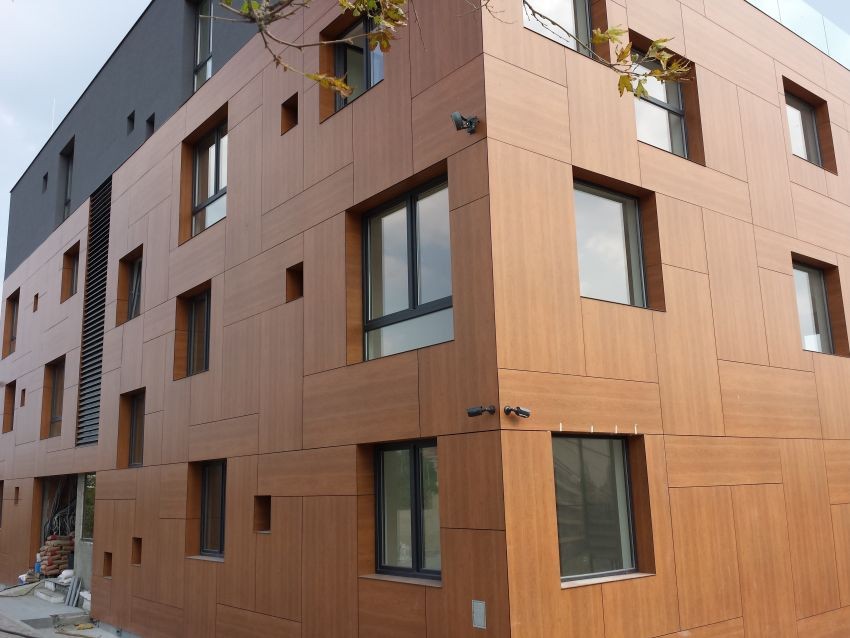
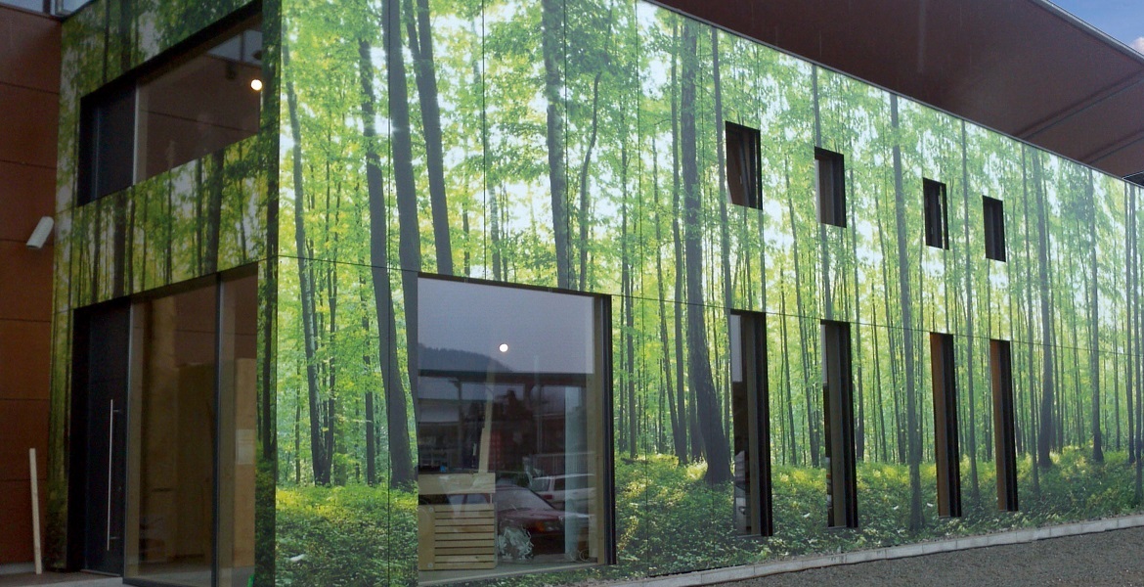

Izuzetno moderne, danas su one zlatni standard u oblaganju poslovnih objekata, a zbog sve većeg izbora panela i raspoloživog materijala, sve češći slučaj i na privatnim i rezdiencijalnim objektima.
The ventilating facade has a very modern design, and it offers one of the best thermal isolation, because it has an extra layer of air that provides excellent insulation, especially flying, which creates a high degree of energy savings. The principle of ventilated facade remains the same regardless of whether the outer layer is made of light or heavy elements.
In these facades the object is wrapped with a layer of thermal insulation. Thermal insulation reduces thermal differences on the wall structure and achieves that the wall temperature is approximate to the air temperature of the indoor rooms and in that way affects the achievement of a quality residential comfort in the building.
During the summer, the system slowly accumulates heat, because the thermal wave is transmitted inward, so it reduces the direct effect of solar radiation.
In addition to all these thermal advantages, the facade system has an air space that represents natural ventilation between the thermal isolation and the outer finishing layer. The width of this air space is minimum 30mm and is very significant in the summer period when the outer firewall is heating up, which causes changes in air density and cavity warming in relation to ambient air. The heated internal air creates a "chimney effect", moves upwards and exits through the ventilation openings and reduces the heating of the object by constantly moving from below to the top.
In winter there is no such effect, because in the absence of a stronger heating of the outer coating, the ambient and air temperature inside the venting area has about the same temperature and density, so there is no significant air movement. The choice of the outer shell is very important from the point of view of the reliability and esthetic appearance of the object.
For the outer skin, we install: Granite ceramics according to your choice of color and dimension and as a recommendation we suggest ceramic-granite plates only 3 mm thick Laminam (Italia), or Techlam (Levantina Spain). As a novelty, we introduced a glass in the final coating of a ventilated facade which in combination with granite ceramics has an attractive design.
Also instalated HPL compact panel linings Trespa, Hunter Douglas, Parklex, FunderMax, Prodema ....
There is EternitAnd fiber cement facade panels with a large number of shades of design.
The granite facade offers high mechanical resistance properties to atmospheric agents, impacts and aggressive conditions, is very suitable for spreading and is resistant to frost and solar radiation. Granite provides the possibility of producing all formats of plates, of various shapes and sizes, all according to the request of the designer and the investor. The granite is built with a width of 1-3 mm.
The laminate is a ceramic plate with a thickness of only 3mm, dimensions up to 1 000 x 3 000 mm. This product is: stronger than granite, lighter than aluminum, flexible and easy to handle by methods used for glass and natural stone treatment. Its quality has been proven by a series of rigorous tests carried out at international institutes, and all the necessary attestations have been provided. Resistant to organic and inorganic solutions, detergents and disinfectants. It is fireproof, and in the event of fire, smoke and poisonous vapors are not allowed. It's hard to hack. It is resistant to UV radiation and sunlight. Do not hate. It has high strength. The laminam has a wide application in the coating of both interior and exterior surfaces, especially its use as a ventilating facade.
Select the color and pattern of the panels on the official Laminam website
TECHLAM ® is 3 mm thick and weighs only 7 kg / m2 and is available in slabs up to 1 x 3 meters. It provides countless possibilities for architects and interior designers, thanks to a wide range of sizes and colors, durability, hygiene and light weight. TECHLAM ® can also be used for other purposes: wall covering and cladding, linings and tiles, countertops but in most cases as coverings for ventilating facades.
Select the colors and patterns of the panels on the official Levantina website
1. Provide the required resistance level by passing heat to all types of buildings. Different insulation thicknesses can achieve the required properties.
2. Reducing the cost of heating and cooling due to the use of the ventilating facade completely restores the installation costs of the panels in a few years.
3. Due to its long life and protective properties, the ventilating facade extends the lifetime of the building itself and the base value.
4. External thermal insulation in relation to internal insulation does not cause a decrease in the space of the space in the interior of the building, and overlapping the entire surface of the wall more effectively eliminates the appearance of thermal bridges.
5. Better protection of the walls of the building against freezing and defrosting, thus eliminating the formation of cracks in the joints and the removal of mortar.
6. Thermal insulation has optimal efficiency when it is dry, in which the panels play a key role by refusing 90 percent of water and the rest of the condensed moisture inside the walls is quickly evaporated by the ventilation system.
7. It is possible to use large-format insulation materials, which are cheaper, without special protection.
8. Preventing the destruction of concrete and steel reinforcement inside the walls. Water and other aggressive elements due to panels are removed from the walls and do not cause corrosion. They do not bite the walls and are protected from the growth of molds and fungi.
9. Reduction of temperature deformation of supporting walls caused by seasonal and daily temperature changes, thus eliminating stress and cracking.
10. Sound insulation of the walls has been significantly improved. One part of the insulation provides stone wool and the other part of the air space inside the facade.
11. Installation in all climatic conditions. The installation of the ventilating facade is "dry" and unlike other systems can be operated in any season, regardless of temperature.
12. Installing a ventilating facade does not require basic preparation on existing walls (wall cleaning, plastering, leveling, etc.). Consequently, works are more comfortable for workers and tenants. Works are shorter.
13. Withdrawal eliminates the need for plastering. Some types of mortar can contain asbestos fibers that damage the health of workers and occupants and require special care.
14. The possibility of simply disassembling the system or some of its elements if an item is damaged or intentional is replaced with new panels of different looks.
Durability.
16. The installation system of the ventilating facade requires less working steps than the conventional contact facade.
17. Unlimited possibilities of design, texture and finishing of the facade. It is also possible to use darker colors without raising the temperature inside the building.
18.During renovation of the existing building, the increase in the value of housing is rising as a result of a more energy-efficient facility, exclusivity and innovation.
Naša kancelarija se nalazi u Bulevaru Mihajla Pupina 10E/VP 67, na
Novom Beogradu. Pošaljite email ili popunite on line formular na našoj contact page and schedule a meeting.
Pablo Picasso





